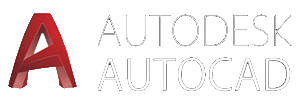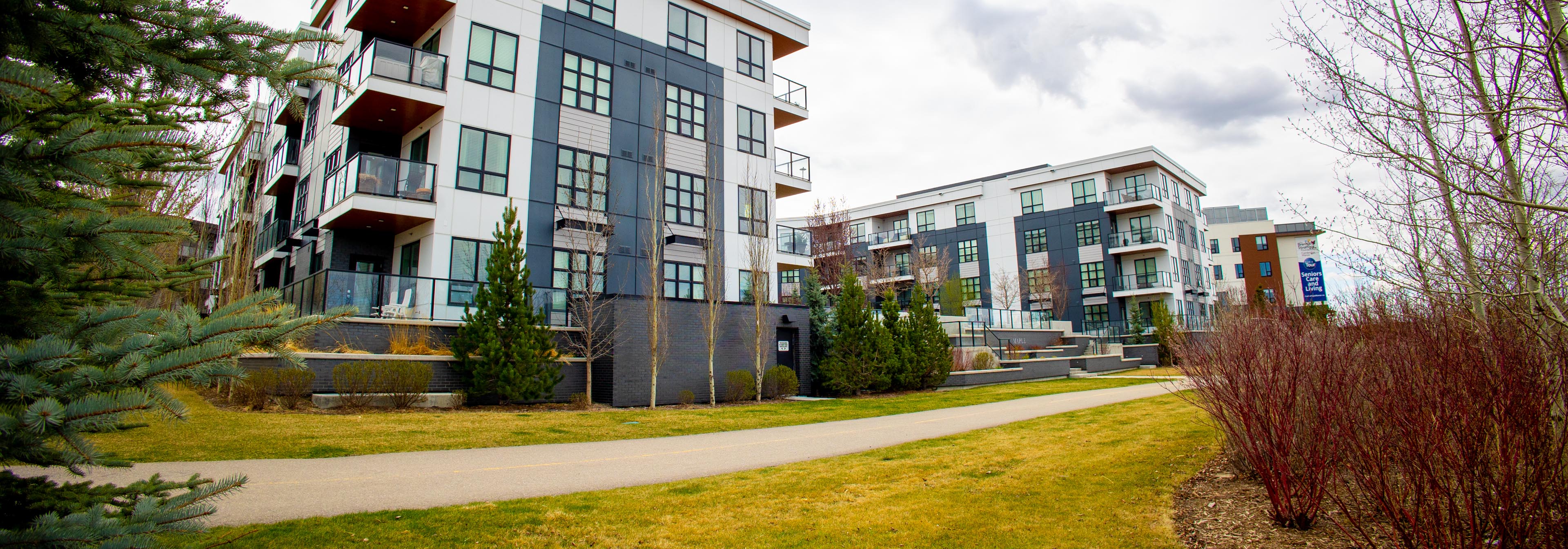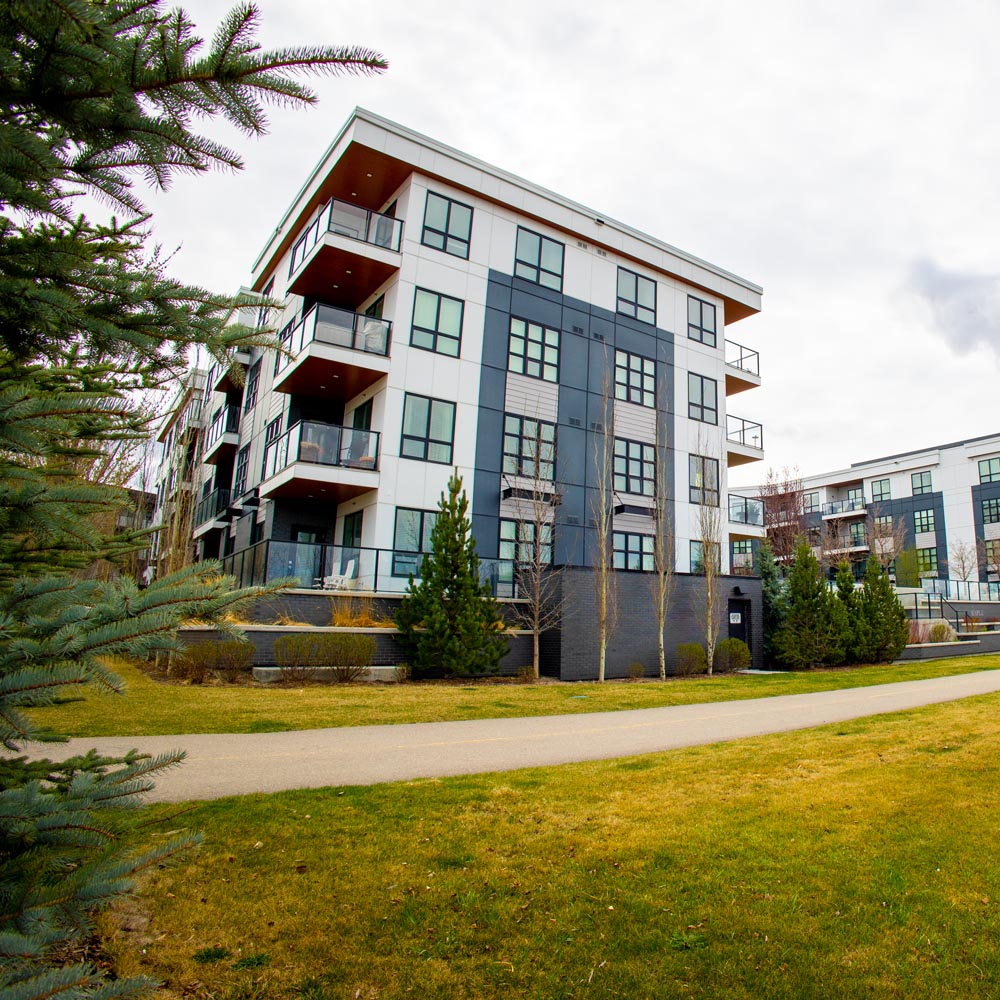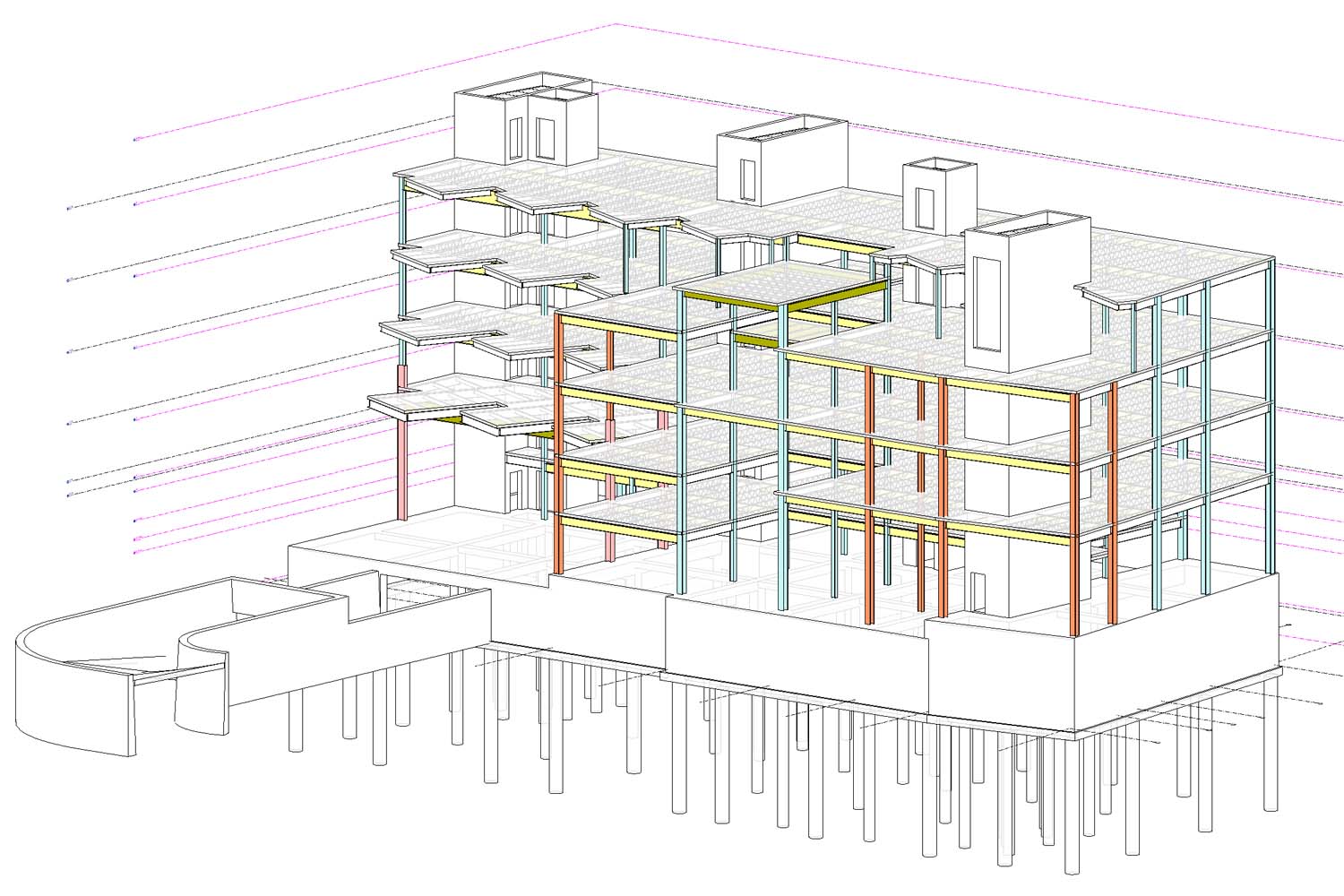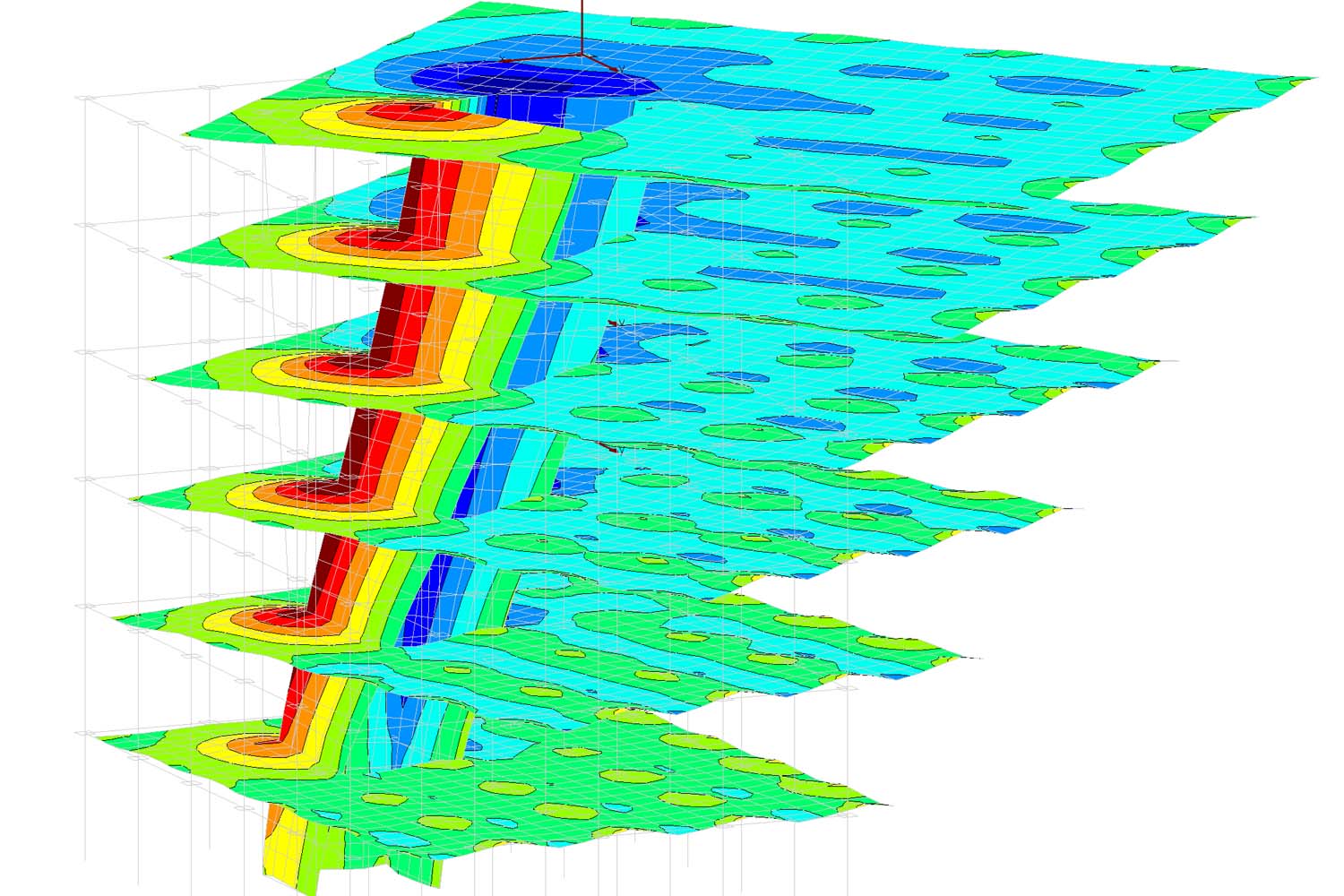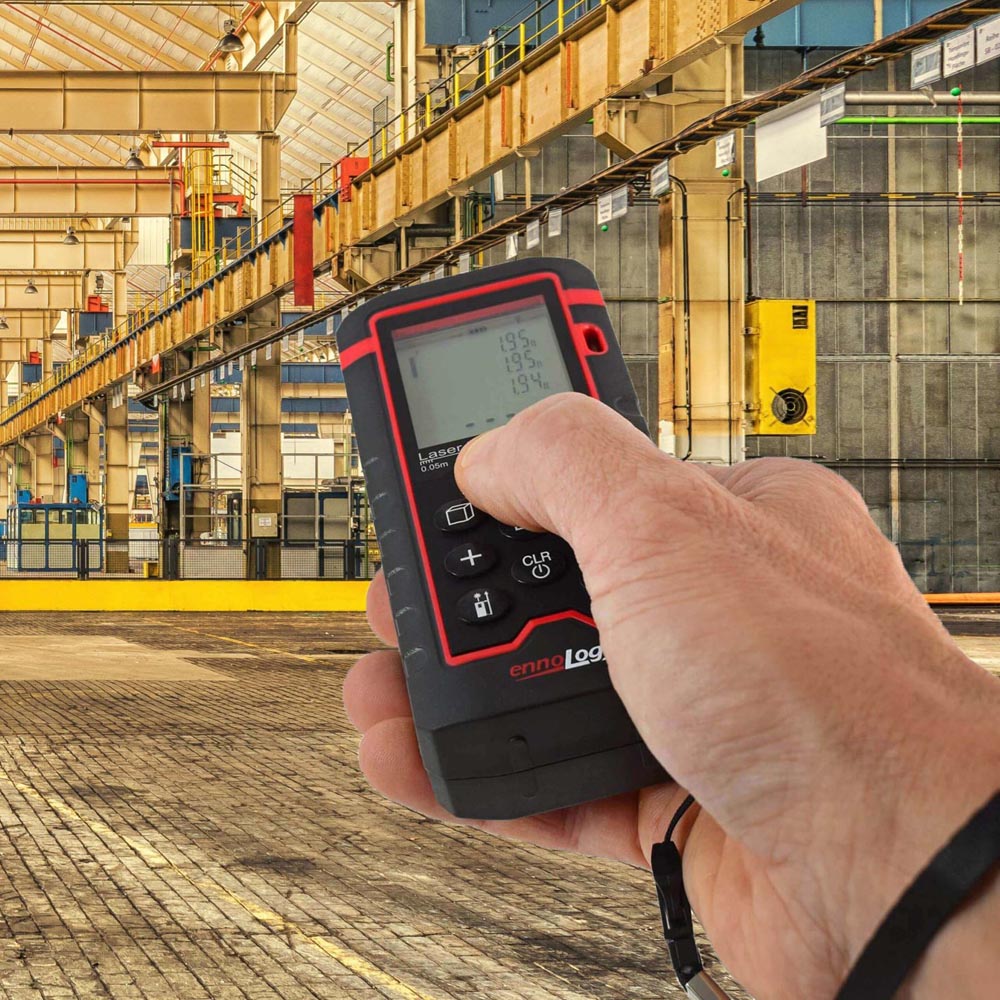Computer Aided Design (CAD)
While we embrace advanced 3D modeling through BIM, AutoCAD remains a reliable and effective tool in our workflow—particularly for projects where 2D documentation is preferred or required. We use AutoCAD to produce clean, precise construction drawings that are easy to interpret and coordinate. Its flexibility allows us to respond quickly to changes, produce accurate details, and maintain compatibility with consultants and clients who work primarily in 2D. With deep experience in both traditional CAD and modern modeling environments, we're able to tailor our approach to suit the specific needs of each project.
